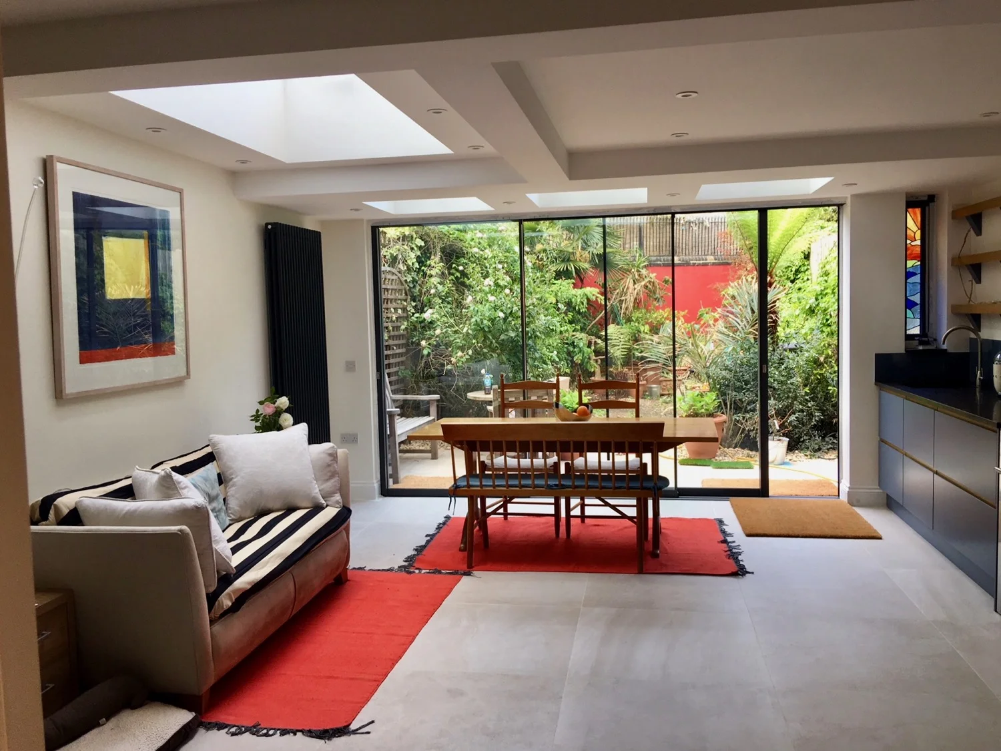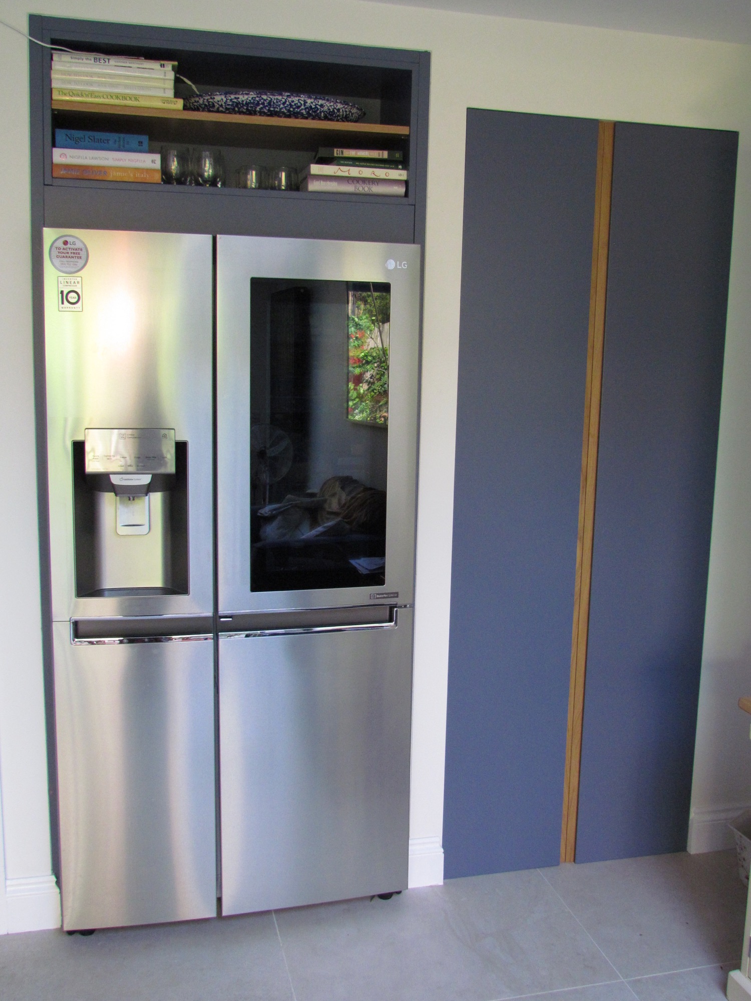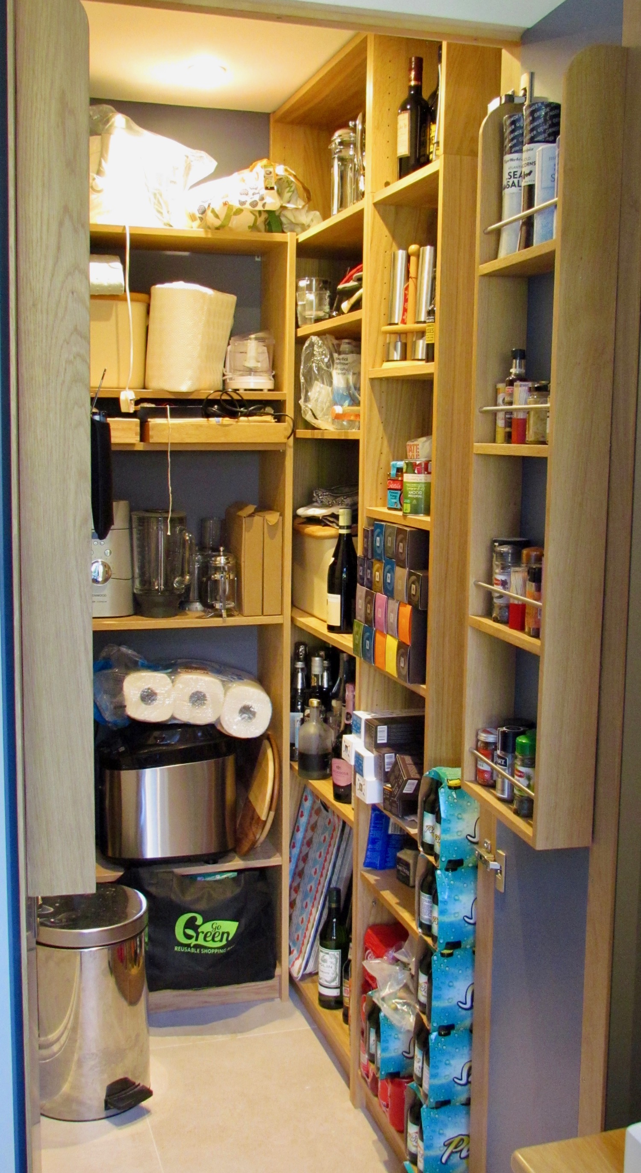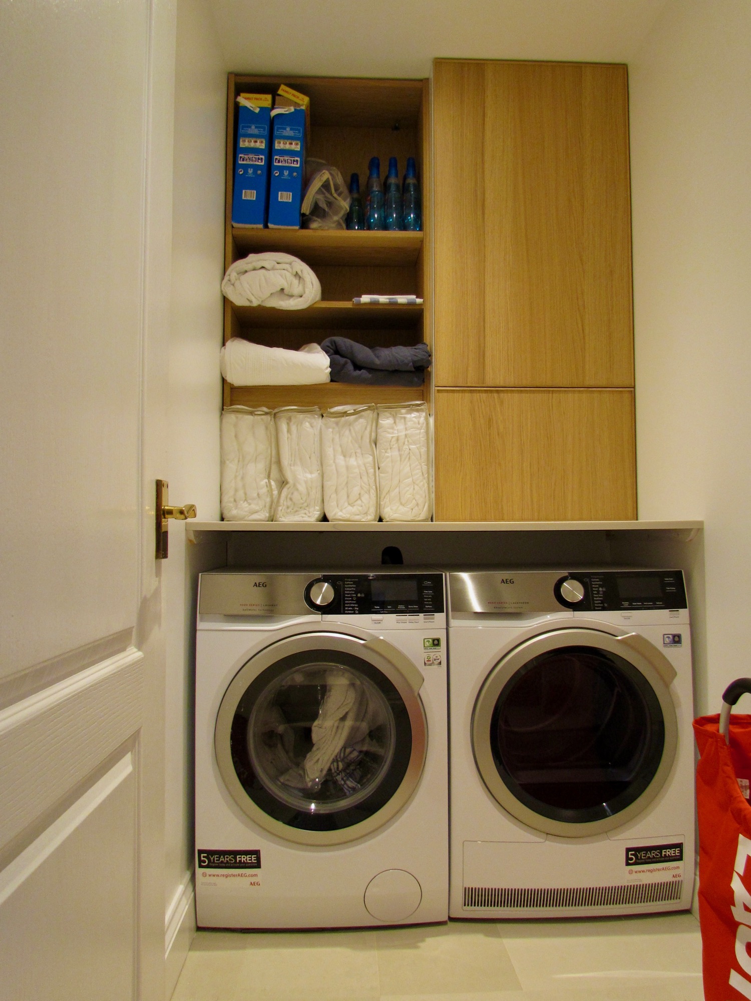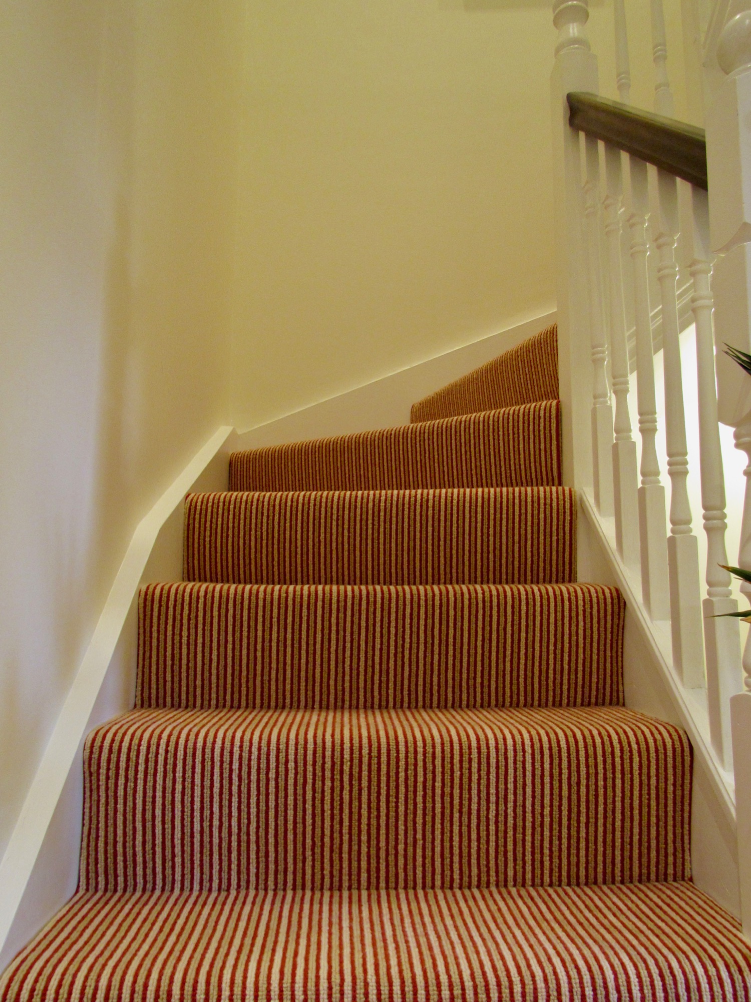PROJECT: Side return and rear extension, new laundry, 3 new bathrooms, full-house refurbishment
DURATION: 5 months
This client provided us with the completed architect's design for a rear extension and full-house refurb. We worked with them to finalise the specification, and provided a detailed scope of works and a fixed quotation for the project. We worked with the client's project manager on all the day to day decision making for the project.
The ground floor of the house was redesigned to incorporate a rear side return and new back extension, effectively doubling the size of the room to create a lovely light kitchen / dining / sitting area. The design included a walk in larder cupboard. On the first floor the space was reconfigured to include a new laundry and en-suite bathroom. The second floor bathrooms were also reconfigured and upgraded.
The ground floor room features full width aluminium sliding doors, four new opening roof lights, a custom made stained glass window and a large column radiator, all in matching RAL colours. The doors and roof lights allow natural light to flood the room, and the stained glass window adds a striking focal point. The new kitchen units, oak shelving and non-slip porcelain tiles (inside and out) provide a high quality contemporary finish to the build.
The refurbishment of the remainder of the house included a new boiler, full lighting re-design (inside and outside), refurbished stairs and full internal decoration.
